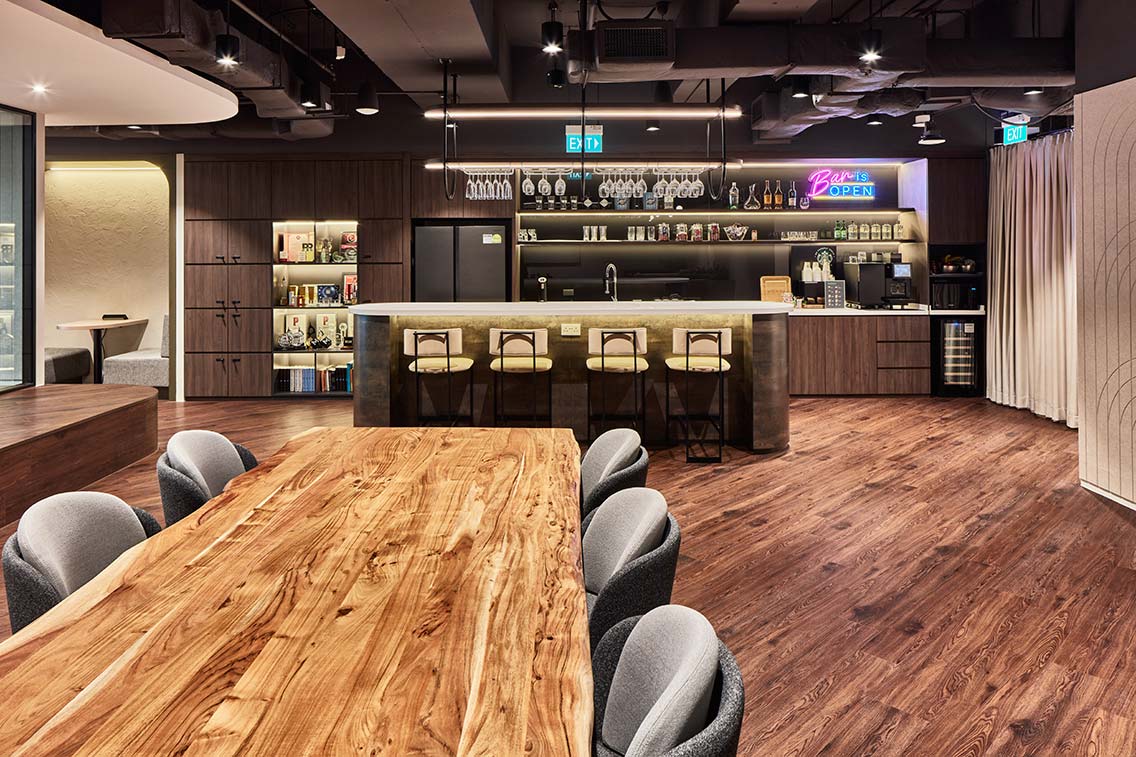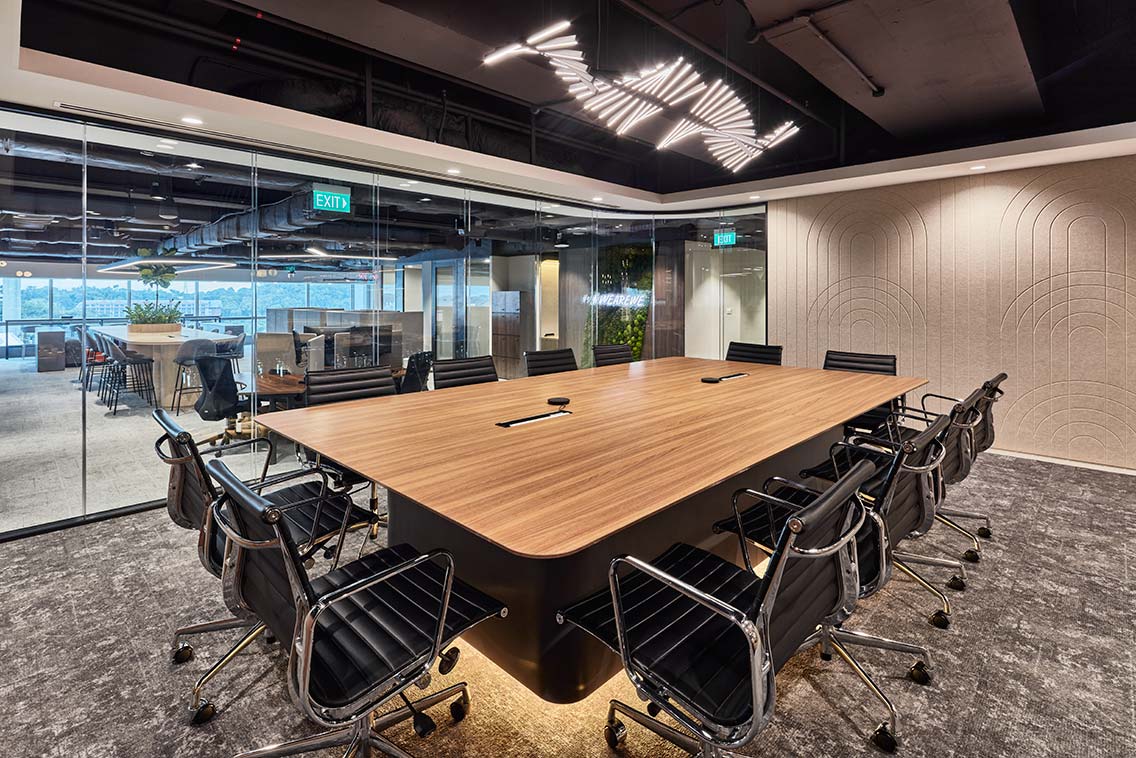The new WE Communications Singapore and WATATAWA office offers an inspiring environment where work, life, and leisure comes together to drive collaboration and creativity in the post-pandemic world.
In the wake of the pandemic, WE Communications Singapore and WATATAWA set out to reimagine the workplace, prioritising hybrid work and agility to meet the ever-changing needs of their employees. Their primary focus: embracing the flexibility of hybrid work and fostering agility to meet the evolving demands of their workforce. At the heart of this endeavour lay a commitment to their brand’s ethos and values, driving every decision forward. Collaborating closely with Conexus Studio, they endeavoured to construct not merely an office space, but a sanctuary of innovation, collaboration, and productivity tailored for the hybrid work landscape.
The trendsetting insights that drive the firm’s work are reflected in the creative design of the space, where bold statements are made about the future of work. The vibe is electric and your best work can be done anywhere within the office — lounging by the view of the sea, nestled in a cosy cafe booth or stretched-out on your feet at a height-adjustable desk; and the bar is always open.
BALANCING WORK, LIFE AND FUN!
Blending industrial touches with a modern experiential design expressed in a bold mix of textures and finishes, the new office is a characterful environment that speaks more of hospitality than office. An open bar takes pride of place, welcoming all who enter. This feature ensures that social connections become an integral part of the daily work experience, underscoring the firm’s deep commitment to fostering a culture that values work-life balance. Moreover, the thoughtful integration of varying materials and design elements throughout the office underscores the innovative spirit of the company, making it a truly inspiring place to work.
At the back of house, a live tree in the centre of the space is an attractive reminder that the great outdoors are just a few steps away. The office layout also maximises natural light and views, despite the deep floor plate. To promote personal well-being and relaxation throughout the day, comfortable seating areas are situated by the windows — perfect spots to relax and take inspiration from the location’s waterfront view.
CONNECTING THE COMMUNITY
The office layout prioritises interaction and connectivity, with a strong organic flow centred around the bar, boardroom, and breakout area. Adaptable and expansive, this multi-functional front of house space is extremely scalable, thanks to a flexible furniture plan and platforms that double as additional seating: enabling everything from cosy discussions to townhall and a myriad of event settings accommodating up to 100 people.
With a goal to foster a culture of collaboration and creativity, the open back of house is designed with clear sightlines yet optimized for productivity with movable dividers, ample light and greenery and easy access to phone booths for focus work. Here, a green feature wall emblazoned with an oversized neon sign proudly states: “We Are WE”, reinforcing the idea that this is a firm built on community.
As workplace concepts evolve, WE Communications Singapore and WATATAWA are setting a striking example of how incorporating creativity and community into office design can pave the way for the future of work.
Project: WE Communications
Size: 6,512 sqft
Location: Singapore
Design Studio: Conexus Studio
Photo Credit: Kelvin Cuff
Website: conexus.sg


















