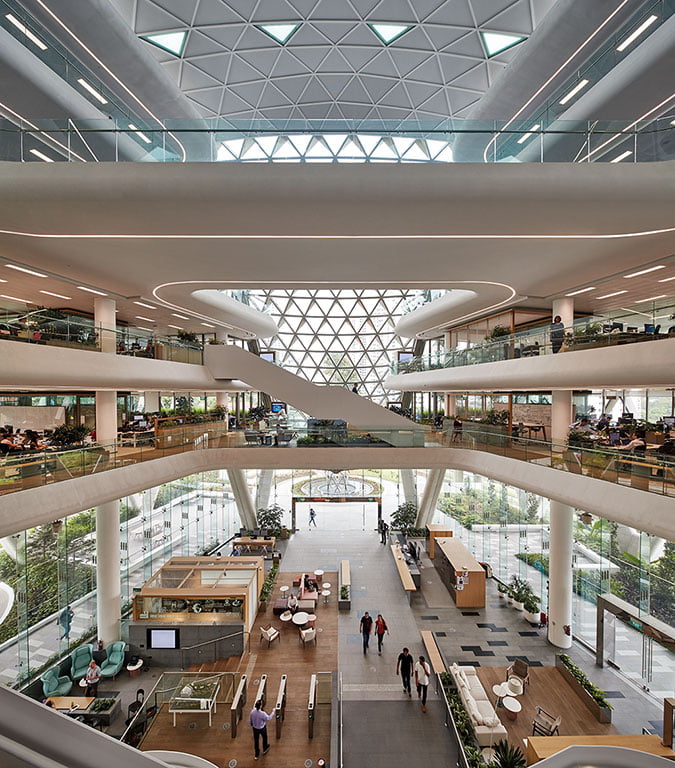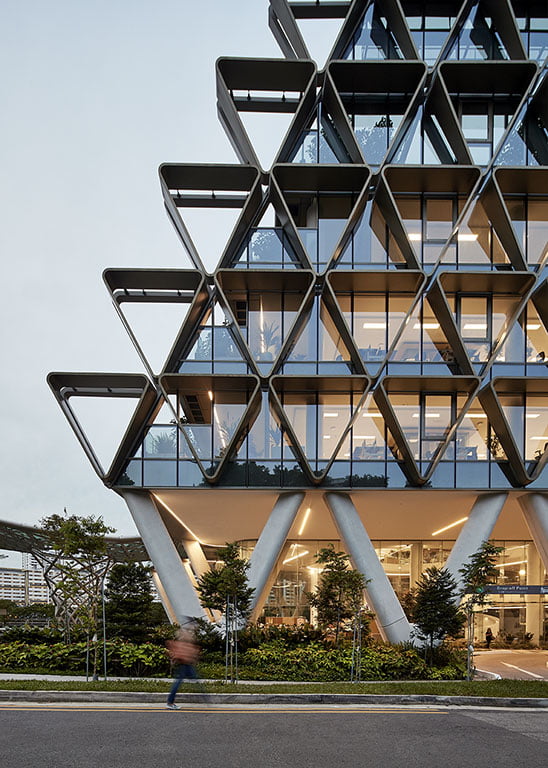The purpose-built Asia headquarters for global healthcare business GSK is a beacon of health in the region.
Hassell designed GSK Asia House – located in Singapore’s strategic One North business hub – to exemplify the healthcare leader’s agile and collaborative working principles. The aim was to keep people and ideas flowing freely across this high-performing workplace.
GSK’s vision for their Asian base
GSK’s Smart Working principles – conceived by their service and technology experts – were central to the design process for GSK Asia House. These formed the basis for envisioning a healthy, stimulating environment designed to encourage movement and collaboration between employees.
Hassell took what the company had learned from its existing Smart Working sites and applied it to the design principles for this project. Taking these learnings from around the world, the design principles for GSK Asia House anticipate how new ways of working in Singapore will evolve over time.
An enabler for innovation
GSK wanted a workplace that enables greater cross-functional collaboration across business lines – to break down barriers and enable quicker, more effective ways of working. Hassell brought this to life by creating a horseshoe-shaped flexible floorplate arranged around a central atrium that sets the bulk of the building to one side so people can reach each other more easily across the open, free-flowing space.
Key to driving innovation at GSK Asia House is the Global Learning Centre (GLC), designed to enable a deeper level of engagement for staff and leadership to share knowledge.
GSK Asia House features over 15 different types of working environments, like creative collaboration spaces and external Wi-Fi enabled landscape settings, fostering collaboration and the sharing of ideas between employees, as well as encouraging wellbeing and movement in and around the workplace.
Building in a park
The building form is designed as a unique response to its context, inspired by Singapore’s abundant landscape and the building’s parkland setting at Rochester Park. The overarching architectural concept was to create a ‘building in a park’. To further enhance the connection to nature, the design of the main building has been conceived as a screen of ‘petals’ that create a distinctive, climate-responsive façade.
Existing mature trees have been largely retained and complemented with an extensive new tropical planting scheme. Overall, the site contains over 62,000 individual plants and trees of approximately 90 species. The park setting is the key driver of the landscape concept, creating a sense for employees that they are arriving through and working in a natural setting.
Connection to community
The landscape design supplements the architectural concept by seamlessly embedding GSK’s highly transparent new headquarters into the established parklands and buildings around it, including three colonial heritage bungalows that have been integrated into the site, housing a staff gym, fitness studio and an executive retreat facility.
Project: GSK Asia House, Singapore
Design Studio: Hassell
Photo Credit: Nicole England
Website: hassellstudio.com


















